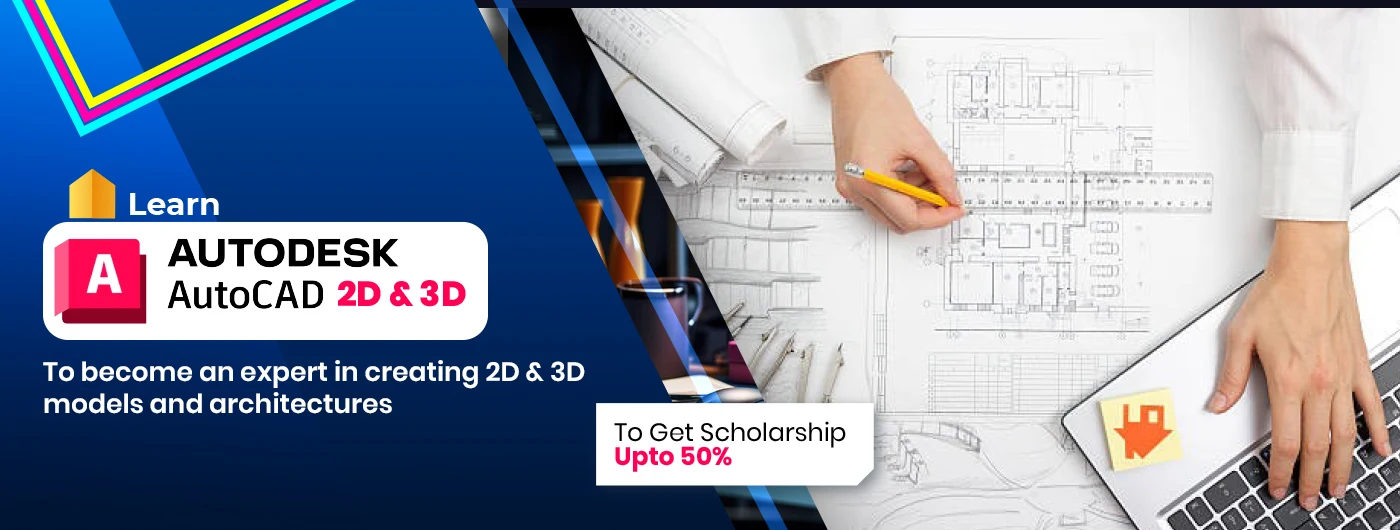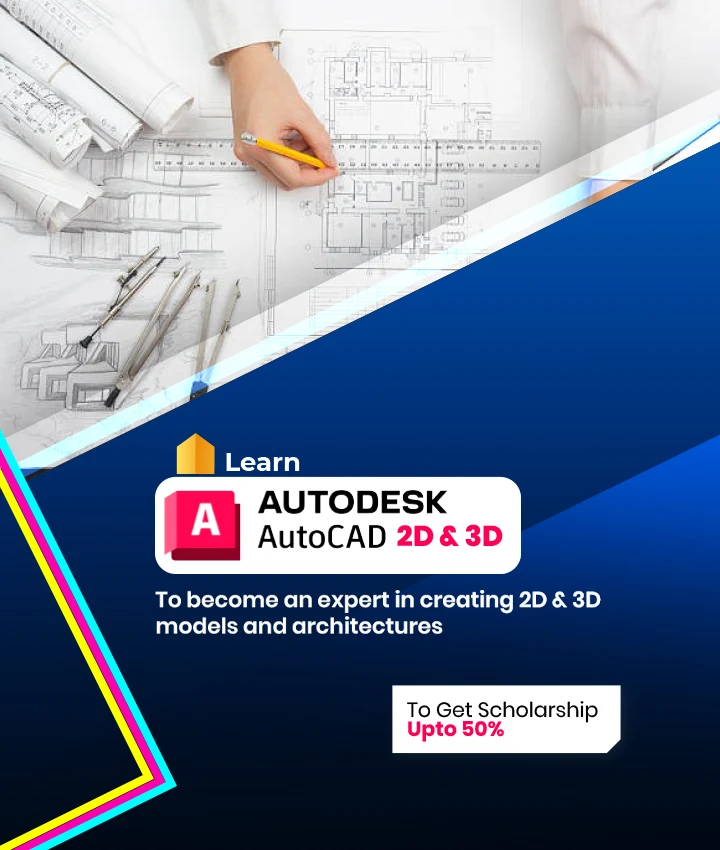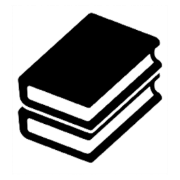


AutoCAD 2D & 3D course is the perfect way to gain the required skills to create and help you draft constructive documents, simple shapes to complex objects, visualize concepts, and much more with just a few clicks from the comfort of your desk. This course replaces manual drafting and the users can create realistic designs in 2d & 3d to bring innovative and creative imagination to light.
Course Highlights
1. |
Designing Concept |
2. |
Develop Creativity |
3. |
5+ course module |
4. |
35 hours Training |
5. |
5+ Assignments |
6. |
5+ Live Projects |
7. |
Portfolio Creation |
8. |
1 Year Free Backup Classes |
Learning Outcome
| • | You will be able to blend design and drafting together which will make your design look more presentable. |
| • | You will be capable of creating, editing, and writing a block. |
| • | You can create layouts of buildings, objects, and other architectural drawings. |
| • | You will be able to command over texts, dimension styles and add lightning to the 2D & 3D models. |
| • | You can present a single design differently in terms of color and scale with the help of AutoCAD commands. |
| • | You will be able to do interior designing by creating samples, elevation drawings, and aesthetic coloring. |
| • | You will be able to visualize the product which allows you to identify and solve any problems with the design before the production process starts. |
Software that you will learn in this course

Course Content
Jobs You will Get After Completing Course
Approx 8 billion leading companies have bought licenses for AutoCAD which automatically result in increasing career opportunities for the learners. Due to the rise in infrastructure development and manufacturing sectors, the jobs for such innovative professionals are also increasing. Nowadays, companies and even MNCs are looking for talented individuals with experience in AutoCAD to help them create 2D and 3D designs.
| Job profile After completing this course |
Average salary ( 1+ year experience) |
|---|---|
| Drafters | 25k- 35k |
| Engineer Machine Designer | 22k- 35k |
| Building Information Manager | 35k- 50k |
| AutoCAD Designer | 24k- 35k |
| CAD Operator | 25k- 40k |

Backup Class

Flexible Timing

Fees Installment

Expert Trainer

100% job assistance

Free Library
.webp)
Live Project
.webp)
Practical learning

Hello,
My name is sarita,I'm student of IFDA institute. IFDA is the best computer training institute. Overall I love all the classes I have taken through IFDA institute,all the instructiors are kind and petient.They are very experienced in the program they are teaching.I have recommended this site to my school and friends. IFDA provides both practical and theoretical classes. Had a great experience here.☺️

I have a great experience in IFDA. The trainers are very supportive and explain every topic in detail. This Institute also provide backup classes on Saturday. I would like to suggest to join IFDA Institute to my friends and relatives. Thank u

I consider it very helpful because when when I first got into IFDA institute, it was very friendly and my knowledge in technology has gotten just not better but best. All the faculty here are very polite and ready to help whenever asked. Getting in this institute was my best decision.

0k +

0k +

0+
.webp)
0+
Frequently Asked Questions
This course has unlimited capacity to communicate ideas, develop professional-looking visuals and eliminates the limitations of drawing with your hands, and keeps your design files safe. This course allows designers to work smarter, quicker project completion, and leads to lower production costs.
At the present time, AutoCAD 2D & 3D software is being used by over 400,000 engineers and designers and growing at a rapid pace for 20 years. The scope of AutoCAD in India looks promising as it has become a requirement in almost every industry
IFDA has emerged as the most encouraging & favorable institute in Delhi which is an ISO-certified computer training institute, started in the year of 2014. We provide various Govt. and Non-Govt. Courses to all the desired students.





-min.png)
Get free counselling by our experience counsellors. We offer you free demo & trial classes to evaluate your eligibilty for the couurse.
GET
COMPREHENSIVE
LEARNING EXPERIENCE
You are just one step away From becoming the future of design. Make your first move and enquire now